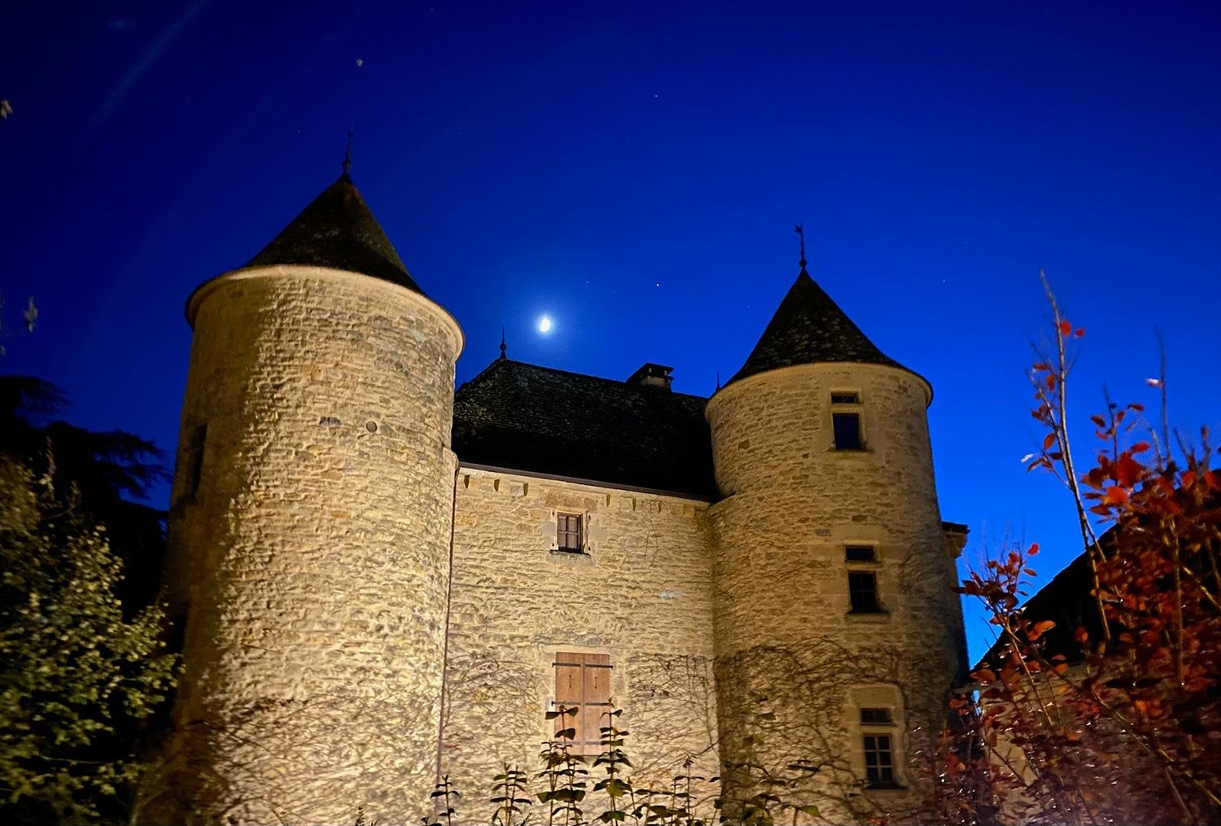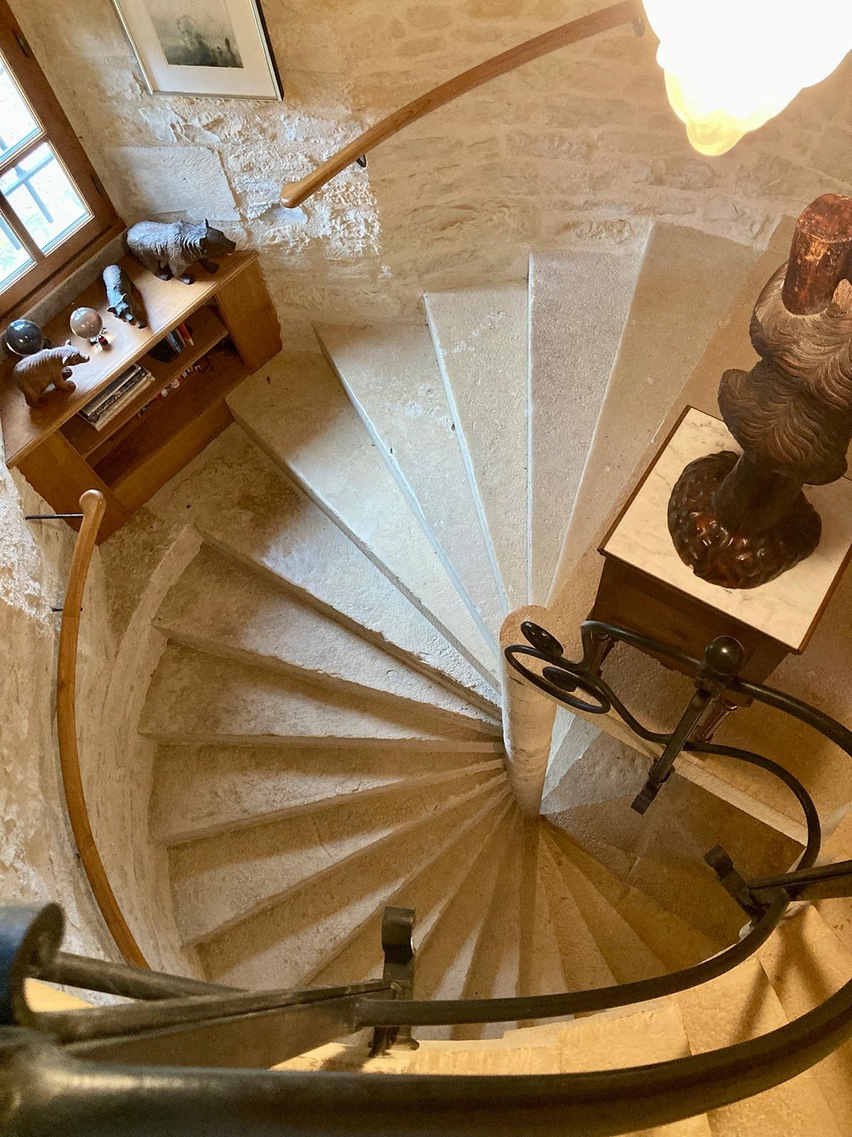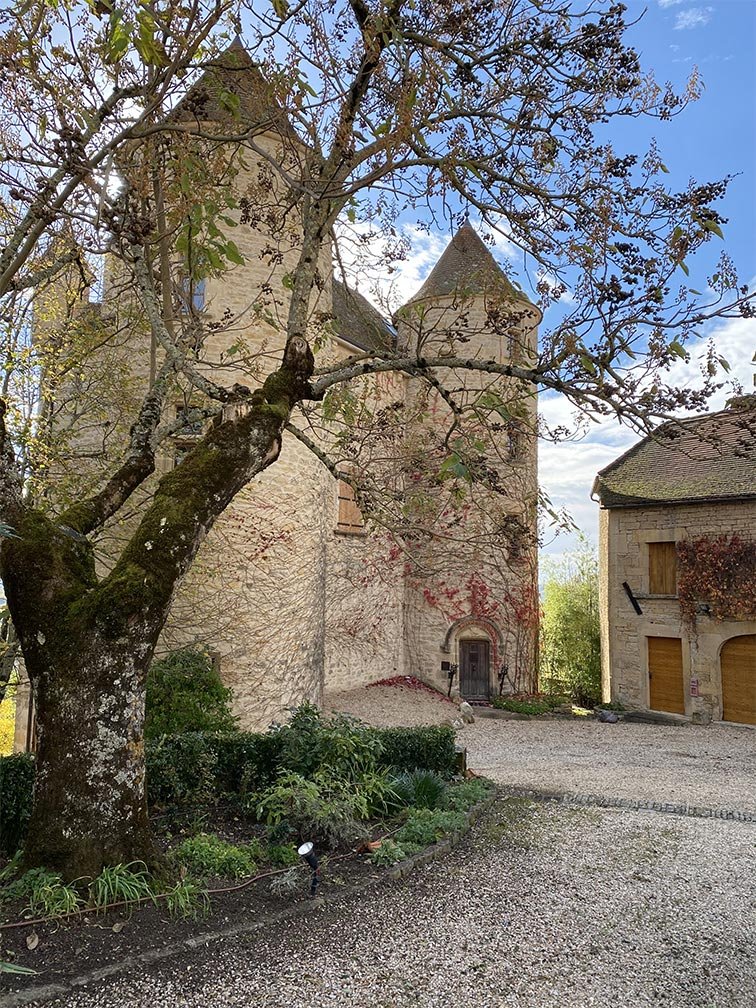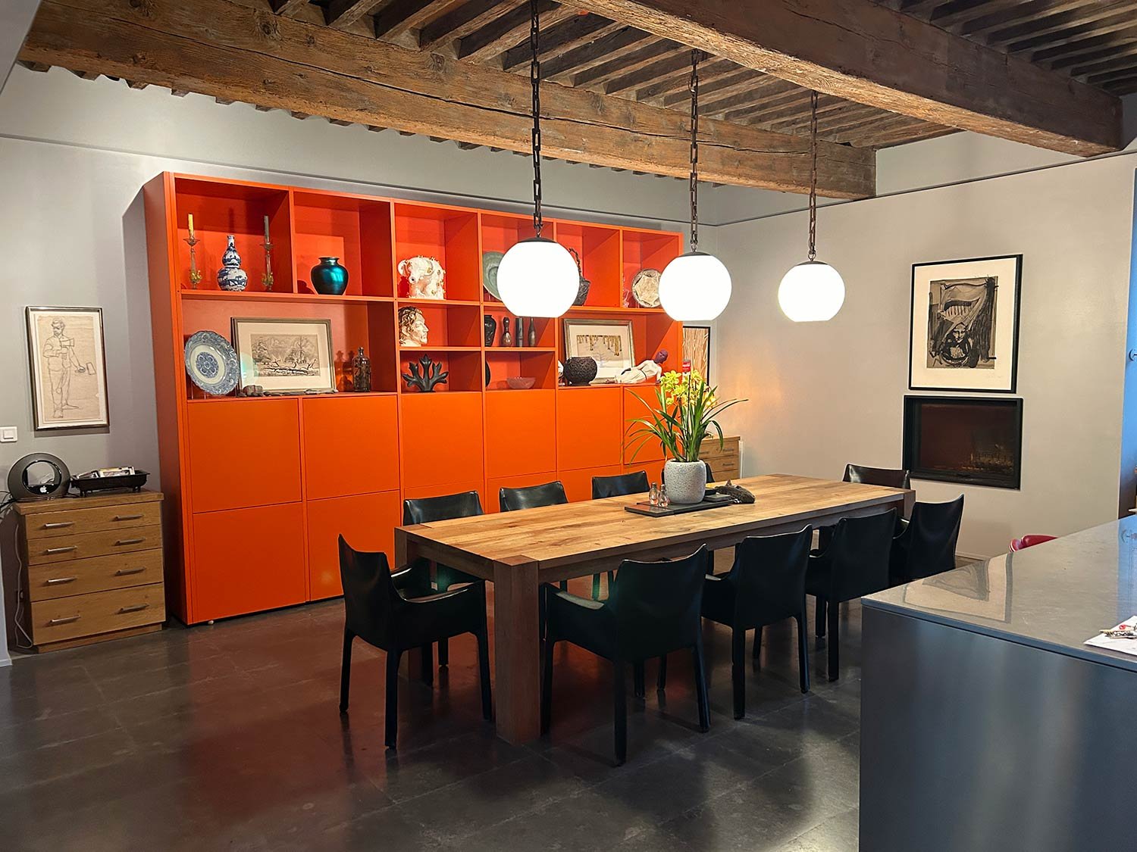Greg Kucera’s (semi)retirement in France
In 2019, Larry Yocom and I bought a beautifully restored 16th century château in the south of France, in the town of Parisot, 82160 in the Tarn & Garonne department of France.
Then, in 2022, we acquired and then moved to the modernized 16th-17th century cloister for the Madeleine church in Albi, 81000 in the Tarn department
The château is now for sale. If interested, please inquire to my email: GregLarsky@yahoo.com
Basically, we are straight south from Paris. About 6-7 hours driving. Or 4 hours by TGV train through Bordeaux to Toulouse… which is then about an hour from Albi by car or train.
This page will tell you something about both of our French properties.
Castle
As castles go, it's a smallish, medieval stone fortress, built in 1501 for Jean de Valette-Parisot, one of the more important Knights of Rhodes. The capital city of Malta is named Valletta after him for defending the harbor against a Turkish invasion in 1565. It's called Le Château de l'Astorguié. The address is 39 Rue de la Mairie, Parisot 82160 France. The satellite view will show you the surrounding area most easily. It's a fascinating historic site in a rural setting. The town of almost 600 people has 2 bakers, 2 restaurants, a bar, pharmacy, post office, primary school, medical office, beauty parlor...and a lovely church right across the street from us. We are perched on a steep hillside, along an ancient road encircling the village.
The British couple who sold us the castle finished its remodel to a very high degree of perfection, preserving its historic look while updating all the systems, plumbing and wiring. They bought it in 2000, and spent two years dealing with the complications of permits, plans, architects, etc. Then in 2003 they started rebuilding the place, keeping it in scaffolding into they moved in during 2005. They lived there seasonally until 2019, when they sold it to us. This was, by far, the most beautifully updated of all the historic properties we viewed.
The process
Starting right after the 2016 election, fearing the worst, we began to look online at real estate sites in Europe. We were amazed by the great historic homes we could buy with American real estate profits in places like France, Spain or Italy. We viewed 160 properties online, made a comprehensive spreadsheet listing each property's qualities, focusing it as we researched. In May of 2019, we came to France to review ten homes and two châteaux on our shortlist. Mostly we were looking in the Tarn et Garonne, Loire, and Dordogne areas.
The place we bought is shown in this YouTube video. The music is a little ponderous but the photography is good. The video shows the castle's medieval architecture, outbuildings, stone terrace, hay fields, and the town quite nicely.
Le Château de l'Astorguié
It's a six-story building with a circular, stone staircase to all the various levels in one of its towers. At each floor’s stair landing, you can chose to enter two main rooms. The large rooms (salon, kitchen, major bedrooms) are all 20 x 24 feet. The smaller rooms (dining room, office, and guest bedrooms) are all 20 x 15 feet. The second tower contains the bathrooms for each of the adjacent major rooms. In fact, each of the five bedrooms in the castle has an attached “ensuite” bathroom. On the back corners of the building are even two echaugettes, or sentinel turrets equipped with arrow shooting slits.
There are two vaulted "cave" rooms on the lowest floor that open out to the expansive, south facing, stone terrace which is also reachable from a grandly curved, stone staircase outside the kitchen. On the terrace is a large stone table under a wisteria and jasmine arbor, with an adjacent summer dining room indoors. Nearby the terrace are a swimming pool and extensive gardens, including a kitchen garden that brings us a wealth of summer produce.
Cloister
We bought our wonderful home in Albi in the spring of 2022. It's an old 16th-17th century cloister building, next to the city’s Madeleine church, built of brick and stone. It’s a bit rustic looking from the exterior but the interior spaces were remodeled in the early 2000s by a very tasteful architect to become a wonderful set of residential spaces. Our home has about 6,000 square feet of interior space with a central yard that's 60 x 60 feet surrounded by an 8 foot wide, brick arched, walkway on all 4 sides. The arcade walkways are 75 feet long. The monks who lived here for centuries walked around the yard every day in those arched hallways. It's spectacular, and nothing like where we lived in Seattle.
The castle has 7 acres of garden/land to keep up while the cloister has only the central yard, and then a bit of a backyard where the parking is. I made some raised beds in back for our vegetable garden, and work on it every day just like the monks who used to live here did.
We own all 4 sides of the cloistered garden and have total privacy. No one but us can see it or use it.
The two garages, and a studio space above outfitted as a gym, are on the north side of the yard. The west side is just a long hallway on the second floor, above the arcade walkway, and it borders the church.
The east side has the large living room, salon space above the kitchen/dining area. The kitchen is a fabulous Boffi kitchen, all stainless steel with Gaggenau appliances. The floor and the cooking area wall are a lovely grey limestone, which continues outside as the walkway all the way around the yard. That limestone surface also goes vertically upstairs to form the fireplace wall in the salon.
The south side contains the 4 bedrooms and 3 bathrooms. Our two guest bedrooms are very nicely appointed for art loving friends and family visitors.
The upper floor gallery also contains three long interior hallways, along the south, west, and east sides that repeat the footprint of the open-air arcade below them. Each hallway is about 75 feet long and 8 feet wide, encircling the courtyard with windows that look down into it. These hallways provide a luxurious amount of gallery-like, wall space.
The windows from the bedrooms also look down on the yard, and there is a fourth long hallway that connects the bedrooms and bathrooms.
Aside from remodeling the bedrooms and bathrooms, we have added a lot of track lighting, several Venetian chandeliers, and reworked the yard and gardens. We added a small swimming pool in the middle of the yard with a wooden, rolling pool cover over it, which becomes a stage for performances in the summer. There is also a stone terrace surrounding the pool, some wooden decking, and some stone pathways that we built ourselves.
Albi is a great city of almost 55,000 people, about the size of Olympia, WA. But with 100 French restaurants. We live in the part of town that was always the residential area for the working class. We are about 10 minutes walking to the old town center and its giant cathedral....the largest brick church building in the world. Next door is the very grand Archbishop’s palace which now hosts the wonderful Toulouse-Lautrec Museum.
There is a public market open daily. There are farmers markets, and a big flea market on Saturdays. A lot of music gets performed here in the grand theaters, churches and is even hosted by us in our own cloister.
The chateau is 90 minutes from the airport in Toulouse, and Albi is only an hour to Toulouse Airport. We can also take a train from Albi to Toulouse.
























